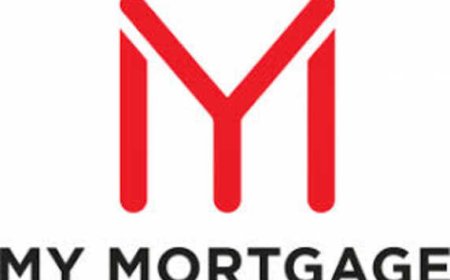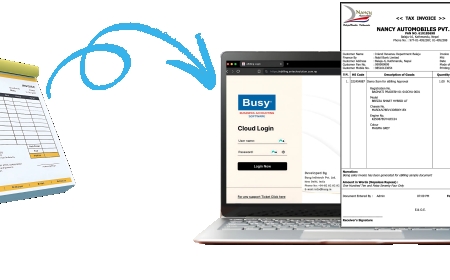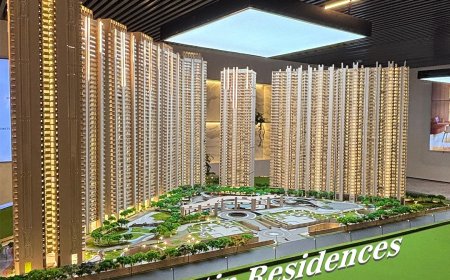Design Reception Spaces to Support Scripting & Patient Communication
Design reception spaces that support scripting and patient interaction. Discover fundamental concepts for optimal dental office design and refurbishment.

Reception areas in dental practices are more than just waiting spaces. They form the initial contact point between patients and clinic staff, setting the tone for the entire experience. With rising patient expectations and the growing need for clear communication, designing these spaces to actively support scripting and patient interaction has become essential. A thoughtful reception area can greatly influence how effectively staff deliver key messages and how confidently patients respond.
Understanding the Role of Scripting in Dental Practices
Scripting is the use of standardised verbal communication techniques used by front-desk staff to ensure consistent and professional interaction with patients. Whether welcoming new visitors, confirming appointment details, or explaining payment processes, well-designed scripts help avoid confusion, ensure legal compliance, and create a sense of professionalism.
- Scripting is not robotic; instead, its a guideline that allows staff to communicate clearly while managing the varied and sometimes sensitive emotions of patients. When aligned with thoughtfuldental office design, scripting becomes even more effective, ensuring that the physical environment supports confident and compassionate communication.
- However, the success of scripting often depends on the physical environment. No matter how well-trained the staff may be, a poorly designed space can hinder the delivery of these messages.

Designing the Reception Layout to Encourage Better Interaction
The layout of the reception area has a direct impact on how staff and patients interact. A good design supports eye contact, clear conversation, and a warm tone.
- Avoid high, imposing counters or physical barriers that separate the front-desk staff from visitors. Instead, opt for semi-open desk structures that invite interaction but also offer the staff some level of functional privacy.
- Also, pay attention to traffic flow. Patients should be able to approach the reception desk without crowding or confusion.
- Clear signage, directional lighting, and intuitive pathways ensure patients feel welcome rather than lost or rushed, making it easier for staff to carry out their scripted messages calmly and effectively.
Integrating Acoustics and Privacy for Sensitive Conversations
Privacy is a critical component of patient communication, especially when discussing financial matters, treatment plans, or personal medical concerns.
- Install sound-absorbing materials such as acoustic ceiling panels, padded walls, or textured soft furnishings to prevent conversations from echoing across the waiting area.
- This will not only support confidentiality but also help reception staff speak at a comfortable volume while maintaining the professionalism of their script.
- These areas provide patients with a quiet environment where detailed conversations can take place, supported by both verbal scripting and visual aids.
Embracing Ergonomic and Technological Design for Staff Efficiency
Receptionists spend long hours at their desks managing calls, handling bookings, and speaking with patients. Ergonomics plays a crucial role in ensuring their comfort and productivity, which directly influences how well they deliver scripts and manage communication.
- Choose ergonomic desks and chairs that reduce fatigue. Ensure screen placement and desk height support a natural posture.
- Accessibility to telephones, appointment systems, and payment tools should be seamless to prevent unnecessary distractions or delays in communication.
- Modern dental office design should also incorporate smart technology. Dual-screen setups or tablet stations can be used for patient check-ins and digital document signing.
- These tools assist in keeping conversations smooth, organised, and in line with the scripted flow, enhancing the overall efficiency of the reception.
Designing for Non-Verbal Communication and Emotional Comfort
While scripting is focused on verbal communication, non-verbal cues like facial expressions, body language, and general ambience play a huge role in shaping how patients interpret the message.
- Choose colour palettes that are calm and welcoming soft blues, muted greens, or warm neutrals. Lighting should be soft but sufficient, avoiding overly clinical brightness or dimness.
- Artworks, greenery, and gentle music in the background can further ease patient anxiety, allowing them to engage more positively with the reception team.
- Seating arrangements should allow patients to feel relaxed, with a clear view of the front desk so they dont feel disconnected.
- This sets the stage for smoother communication when their name is called or when a receptionist needs to relay information.
Supporting Staff Training Through Thoughtful Design
Even the best dental surgery refurbishment wont yield its full potential if the space doesnt support staff training and communication protocols. Reception areas should include accessible storage or visual tools that staff can quickly reference, such as scripted prompts, brochures, or procedural checklists.
- Some practices include small rear-facing pinboards or under-desk screens where team members can review updates without breaking eye contact with the patient.
- Spaces should also allow for quick huddles or training sessions without disturbing waiting patientsperhaps a staff-only corner or an adjacent breakout room.
- When staff are equipped with both training and a workspace that supports their communication tools, theyre more confident and effective in dealing with patients.
Zoning Reception Spaces for Different Types of Interactions
Not all patient conversations are equal in complexity or privacy needs. Thats why zoning is critical in modern dental office design. Reception areas should have subtle distinctions between zones for check-in, appointment rescheduling, billing, and treatment queries.
- For example, a primary desk for general enquiries can be positioned upfront, while more sensitive discussions happen in a tucked-away consultation area.
- Each zone should be clearly indicated and designed to support the specific scripting and communication needs of that task.
- Zoning not only improves operational efficiency but also allows patients to feel respected and attended to appropriately.
- A patient discussing their treatment finance shouldnt feel exposed in the same space where another is simply collecting a receipt.

Future Trends in Reception Design and Patient Communication
Reception design is rapidly evolving with trends that combine aesthetics with purpose. From AI-supported check-in kiosks to voice-assist tech that complements scripting, the role of design continues to expand.
- As dental practices embrace flexible layouts and inclusive design principles, attention will increasingly shift to how reception spaces can act as communication hubsplaces where empathy, clarity, and efficiency meet.
- Thedental surgery refurbishmentmust now include considerations that go beyond flooring and lighting, focusing instead on how patients are made to feel, and how well they understand whats being communicated.
Conclusion
Designing a reception space with scripting and communication in mind is no longer a luxuryits a necessity. From layout and acoustics to technology and zoning, every detail contributes to the way patients perceive and respond to your messaging. A well-considered reception not only improves operational performance but builds trust and comfort among patients, leading to better outcomes overall. If you are considering redesigning your clinic or planning a dental surgery refurbishment that prioritises communication and clarity, Divo Interiors LTD brings unmatched expertise.


































